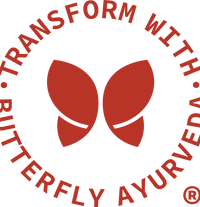For 2nd Floor Laboratory Setup in GMP-Certified Manufacturing Facility in Manesar, Haryana
EXECUTIVE SUMMARY
This proposal presents a unique opportunity for pharmaceutical, food, or AYUSH testing laboratories to establish state-of-the-art testing facilities at significantly reduced capital costs due to the complete availability of professional-grade infrastructure in our GMP-certified facility.
Property Specifications
- Available Space: 761.67 sq.mt (8,199 sq.ft) on 2nd Floor
- Permitted Built-up Area: 876.995 sq.mt at 60% coverage ratio
- Building Specification: GMP-certified manufacturing facility
- Facility Status: Fully operational with complete infrastructure
- Regulatory Status: Already meets pharmaceutical manufacturing standards
Key Competitive Advantages
- ✓ Infrastructure Savings: Over 1–2 cr. (Fully Provided)
- ✓ Setup Timeline: 6–10 months (vs. 12–18 months for greenfield projects)
- ✓ Facility Credibility: GMP-certified ensures compliance-ready environment
- ✓ Utilities Ready: Electrical, water, HVAC, drainage, plumbing fully operational
- ✓ Faster NABL Path: Pre-certified infrastructure accelerates accreditation
Location:
Butterfly Ayurveda Pvt Ltd
Plot No. 198, Sector 8, IMT Manesar, Gurugram, Haryana 122050
SECTION 1: PROPERTY DETAILS & INFRASTRUCTURE
1.1 Area Breakdown
| Component | Area (Sq.Mt) | Area (Sq.Ft) |
|---|---|---|
| Plot Total | 30 × 60 = 1,800 | 19,357 |
| Permitted Coverage @ 60% | 1,080 | 11,614 |
| 2nd Floor Available | 761.67 | 8,199 |
| Proposed Coverage (150% FAR) | 2,700 | 29,063 |
1.2 Existing Infrastructure (Already Commissioned)
The facility includes all professional-grade infrastructure suitable for laboratory operations:
Structural & Civil
- Epoxy flooring throughout the facility
- Reinforced concrete structure with anti-vibration properties
- GMP grade partitions and false ceiling systems with acoustic properties
- Load-bearing capacity suitable for laboratory equipment
Electrical Systems
- Three-phase power supply with adequate capacity
- UPS and backup power systems installed
- Dedicated electrical panels and distribution boards
- Professional-grade wiring conforming to IS codes
- Lighting systems with uniform illumination
Utilities & Services
- Municipal water supply with storage tanks
- Drainage system with industrial waste management
- Gas lines (if applicable) for laboratory burners
- Plumbing system with multiple water access points
- Compressed air supply points (where installed)
HVAC & Environmental Control
- Central HVAC system maintaining stable temperature and humidity
- Air filtration systems
- Exhaust systems with multiple points
- Ventilation planning for fume hoods (connection points ready)
Safety Systems
- Fire detection and suppression systems
- Emergency exits and signage
- Electrical safety systems
1.3 Floor-wise Breakdown
| Floor | Proposed Area (Sq.Mt) | Permitted Area (Sq.Mt) | Type |
|---|---|---|---|
| Ground Floor | 969.31 | 1,080 | Manufacturing - Can also be made available for lease |
| 1st Floor | 876.995 | 1,080 | Testing/Manufacturing |
| 2nd Floor | 761.667 | - | AVAILABLE FOR LEASE |
| Basement | 962.76 | - | Storage |
| Circulation Areas | 171.55 | - | Common |
| Total | 3,850.819 | 2,700 | - |
SECTION 2: TENANT PROFILE & TARGET MARKET
2.1 Ideal Laboratory Tenant Categories
Category A: Pharmaceutical Testing Laboratory
- API (Active Pharmaceutical Ingredient) testing
- Formulation testing & stability studies
- Quality control & release testing
- Raw material testing
- Contract testing services
Category B: Food Testing Laboratory
- Microbial analysis & pathogen detection
- Chemical residue testing
- Nutritional composition analysis
- Food safety compliance testing
- Export certification testing
Category C: AYUSH Testing Laboratory
- Herbal & botanical product testing
- Ayurvedic formulation quality control
- Standardization of natural products
- Microbial purity testing
- Heavy metal analysis
2.2 Market Opportunity
- Growing demand for third-party testing facilities in North India
- Pharmaceutical companies increasingly outsource testing to reduce CapEx
- Food industry requires regular compliance testing for FSSAI approvals
- AYUSH sector expanding with herbal product demand
- Average testing lab ROI: 2–3 years with GMP-certified infrastructure
SECTION 3: SETUP COSTS & INVESTMENT BREAKDOWN
3.1 Infrastructure and Fit-out Cost
Our GMP-certified facility ALREADY provides all major infrastructure and fit-out requirements, which significantly reduces tenant setup costs. Tenants only need to procure and install laboratory equipment and furniture.
EXISTING INFRASTRUCTURE PROVIDED BY FACILITY (No additional cost to tenant)
| Infrastructure Component | Status | Value to Tenant |
|---|---|---|
| Epoxy Flooring | ✓ Completed | Saves ₹20–30 Lakhs |
| Electrical Wiring & Panels | ✓ Operational | Saves ₹5–10 Lakhs |
| Three-Phase Power Supply | ✓ Available | Operational Ready |
| UPS & Backup Power | ✓ Installed | Battery Backup System |
| HVAC System (18–25°C control) | ✓ Operational | Professional Grade |
| Plumbing & Water Supply | ✓ Installed | Multiple Connection Points |
| Drainage System | ✓ Operational | Industrial Grade |
| Partitions & False Ceiling | ✓ Completed | Modular & Acoustic |
| Lighting System | ✓ Installed | Professional Illumination |
| Safety Systems (Fire/Emergency) | ✓ Operational | Fire Detection & Sprinklers |
| Gas Lines (if applicable) | ✓ Connected | For Laboratory Burners |
| Compressed Air Points | ✓ Available | Connection Ready |
Information about the Lessor
Butterfly Ayurveda Pvt. Ltd, a 10-year-old organisation specialising in research and development, manufacturing and supply of Ayurvedic products, is the owner of the property and executed the construction of the GMP-grade facility and laboratory set-up. It is a pioneer in introducing a classic range of herbal teas and a niche range of Ayurveda-inspired bakery items. It also manufactures and supplies Ayurvedic medicines targeted to help with lifestyle-related disorders.
Contact Person: Mr.Sushant Priydarshi
Contact number: +91 9507440743
